Research projects in the TUM.wood group
TUM.wood is one of the leading institutions in research on the sustainable use of wood. In interdisciplinary research projects, the network combines expertise from science, architecture, forestry and the timber industry, as well as construction practice, to develop innovative and forward-looking solutions to current issues. Existing obstacles to the further development of the use of wood are identified and addressed.
In addition to the interdisciplinary work within the TUM.wood group, cooperation with research institutions and partners in industry at national and international level is an essential component, which significantly promotes the transfer of knowledge and the applicability of research results.
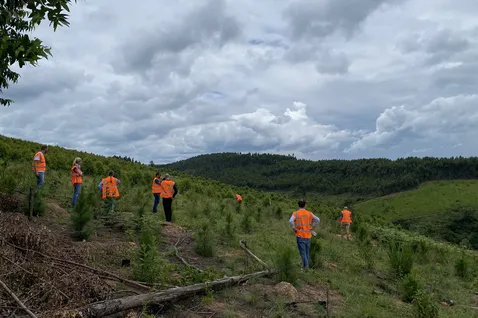
Sustainable Forestry and Construction Industry in Tanzania
Tanzania must meet the housing needs of its growing population. By 2060, approximately 300,000 new housing units will be required annually. The construction sector, responsible for 46% of global emissions, also relies on greenhouse gas-intensive materials in Tanzania. With 51.6% forest coverage, the country offers potential for sustainable value creation. Wood could play a central role in urban housing construction if biodiversity and sustainable resource management are considered. The TUM.wood Group, in collaboration with local partners, is researching the potential of timber construction.
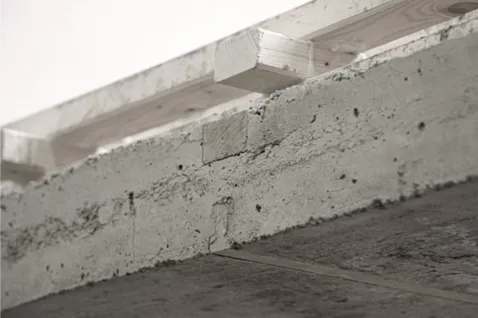
Timber Earth Slab
The Timber Earth Slab (T.E.S.) research project is investigating the development of industrially manufactured, net-zero timber-clay ceilings for multi-storey timber construction. T.E.S. stands for an innovative hybrid structure that combines the mechanical strength of wood with the ecological and physical advantages of clay. The aim is to fulfil the high requirements of the building industry while at the same time ensuring complete recyclability.
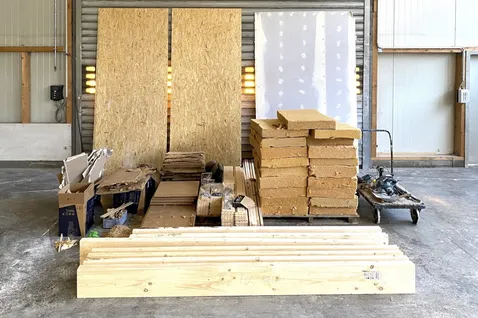
TU&M – Timber Use Maintain
The aim of the research project is to develop recyclable wooden panel elements that are technically, ecologically and economically feasible. The dismantling-friendly development of the components should enable simple dismantling and reuse of the elements. The separability of the components guarantees that the (wood-based) materials used in the panel element can be separated by type.
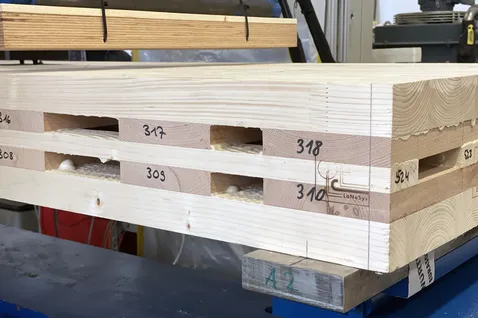
LaNaSys
LaNaSys is working on the development of a CLT product in which low-quality juvenile hardwood or waste wood rolls from veneer production are used in the centre layers. The aim of the project is to develop hybrid cross-laminated timber ceilings with dissolved centre layers. The integration of a fire-retardant layer made of Cottonid promises classification as a self-extinguishing component.

leanWOOD
The standardised production of building elements in the workshop with a high degree of prefabrication and high quality characterise modern timber construction. The main objective of leanWOOD was to develop new organisational and process models for prefabricated timber construction against the background of innovative procurement and cooperation models based on the existing national legal framework, as well as to clarify interfaces and responsibilities between the specialists involved in the planning process.

dataholz.eu
The aim of the dataholz.eu project is to create a catalogue of building-physically and ecologically tested and/or approved wood and wood-based materials, building materials, components and component joints for timber construction. The component structures, joints and characteristic values can be used as a basis for planning in timber construction and for providing evidence to building authorities.
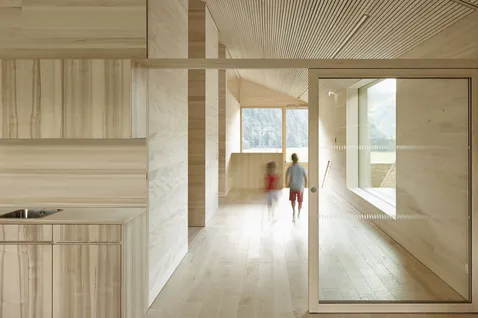
HOMERA
Healthy interaction of wood – people – space
People spend most of their lives in buildings, which makes the built environment a key element of our civilisation. The aim of the HOMERA research project is to holistically describe, analyse and further develop the health-related interaction of wood - people - space. The direct effects of wood and wood-based products on living health, well-being and human performance are scientifically analysed and evaluated.
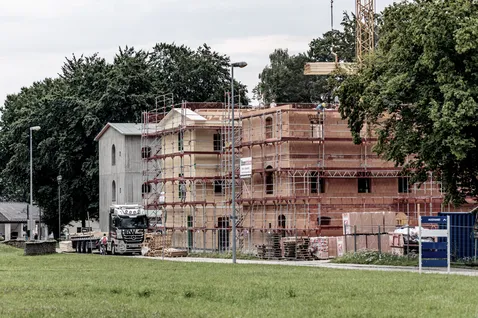
Einfach Bauen
The complexity of constructions and building technology has been steadily increasing for decades and is accompanied by rising requirements for stability, heat, moisture, fire and sound insulation, hygiene and health as well as general user comfort. This is reflected in an almost unmanageable and ever-increasing number of standards and building regulations. The aim of ‘Einfach Bauen’ is to mark the starting point for a new, opposing building development and thus provide an important impetus in the German construction industry.
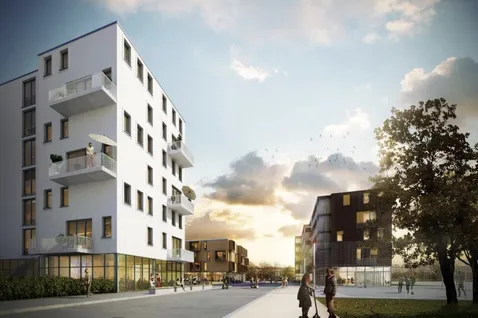
Building with vision
Modular system for industrialised social housing construction
Politicians and the housing industry are under great pressure to create and provide socially acceptable housing. The focus of the research project is on the optimisation of planning, production and assembly processes in the context of ‘industrial production’ in timber construction. The aim of the project is to develop a manageable modular system for social multi-storey housing construction.
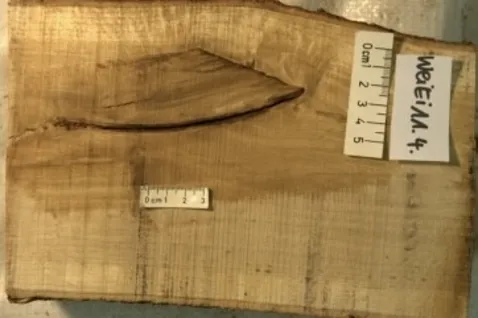
Silvicultural, wood-scientific and financial aspects of hardwood pruning
Hardwood is becoming increasingly important for forest structure. The aim of the project is to develop fundamental scientific and forestry findings on hardwood loading, which will be incorporated into practical recommendations.
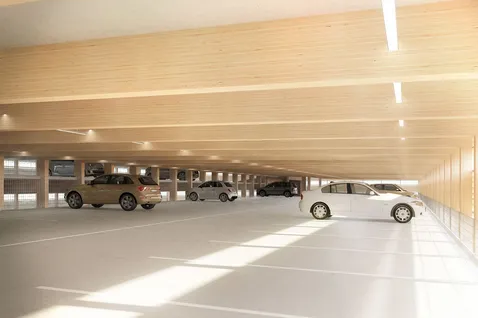
Development of a construction system for car parks made of beech laminated veneer lumber
The development of glued beech wood products enables the use of beech wood in load-bearing timber constructions - a positive step forward from an ecological and forestry point of view. The aim of the research project is to develop a construction system for car parks made of laminated beech veneer lumber. The research project examines possible and sensible typologies, the possible size and number of storeys, the economic constructions, the issues of wood preservation and fire protection, the economic efficiency and the possible architectural design options.
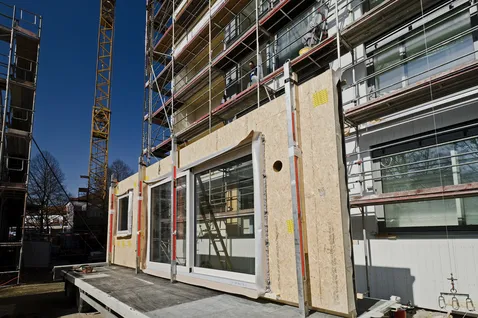
TES EnergyFacade
Prefabricated construction systems made of wood and biogenic materials for the energy-efficient renovation of the building envelope of existing buildings
In 2008 and 2009, the European research project ‘TES EnergyFacade’ developed a systematic method for building modernisation using prefabricated large-format timber frame elements. The energy-efficient modernisation of existing buildings is one of the major construction tasks of the future. Modern timber construction offers innovative technical solutions for this.